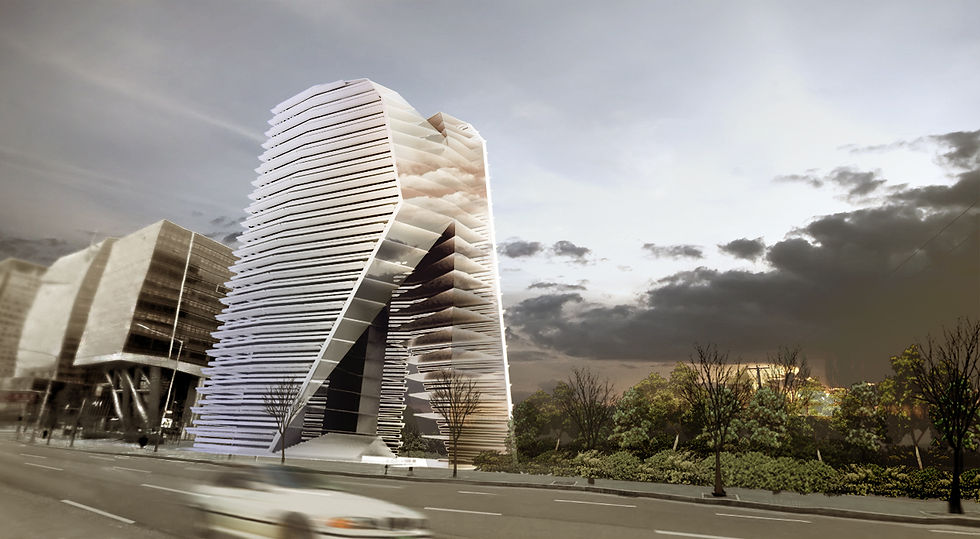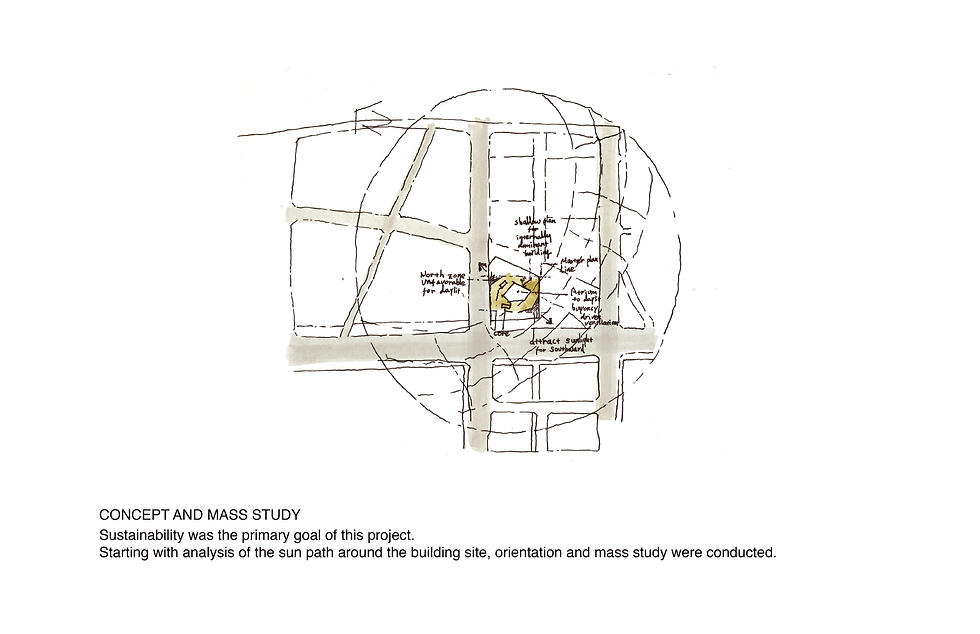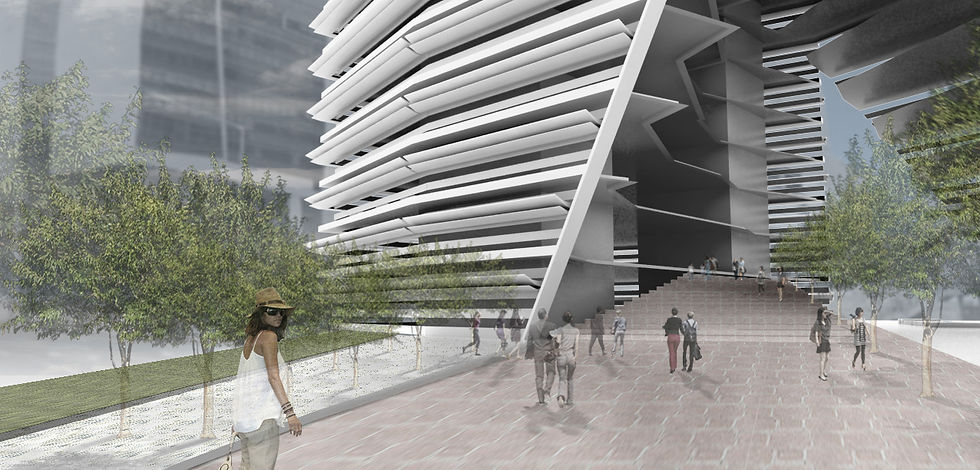CARVED BY THE SUN




Most office buildings in the city are high-rise and closed to the surroundings. These buildings are exclusive to their own spaces. Designing a sustainable office building is the primary goal of this project. Throughout this project, the sustainability of office buildings in the city can be reimagined and suggested.
Typically, office buildings have a center-cored system. This typical arrangement can lead to bad indoor environmental quality. Also, as office buildings are built in a high-rise manner, general accessibility to ground level gets more difficult. These problems should be raised and dealt in ways that increase occupant's indoor environmental quality. To achieve this goal, a typical center-cored office arrangement was reimagined: compact mass was split so that people can walk into separated open space. This open space can be used to bring sustainability even to the upper level. Open space will bring daylighting as well as natural ventilation inside the building thus working environment for the occupants can be improved.
Based on the solar geometry analysis around the building, the mass of the building was carved in ways that reducing the energy demand of this building. Facade determines the impression of the buildings, and the impression of the buildings leads to images of the company. The mass derived from the light study shows the strong diagonal image of the automobile company "KIA motors". In contrast to the strong mass shape, I chose to design a facade system much simpler to offset the strong diagonal lines. As mentioned earlier, the major goal of this office building is to increase sustainability inside the building. Thus, movable shading device was devised to control direct solar coming into the building. On the other hand, office spaces are located on the north side in order to avoid strong solar radiation in summer. This system allows people to control indoor environmental quality easily.
Concept of landscape derived from the intention of avoiding the exclusiveness of typical office plan. Variable landscape layers are arranged in parallel and it is oriented towards the main entrance of the building. The landscape includes a grass park, vegetation park, water space, and exhibition spaces. There are two ways to approach to building. One is to take a grand stairway; the other is to simply pass by the building. So the proposed landscapes and atrium do not block any pathway but give freedom for the pedestrian to pass by or rest in the building.
2010 FALL TERM STUDIO PROJECT (BACHELOR)
BUILDING DESIGN
Deokoh Woo
INSTRUCTOR
Moongyu Choi